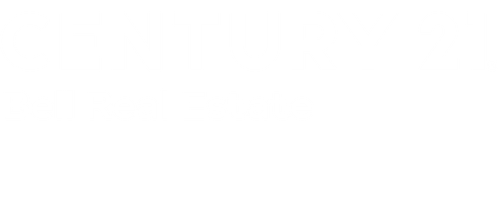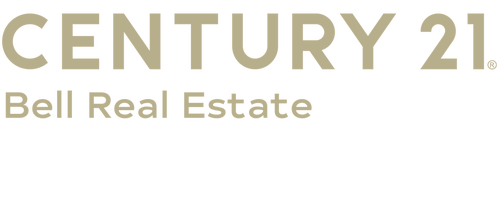


Listing Courtesy of: CHEYENNE BOARD OF REALTORS / Century 21 Bell Real Estate / Trenille Young
1100 Garfield St Laramie, WY 82070
Pending (109 Days)
$597,000 (USD)
MLS #:
98354
98354
Taxes
$3,826(2024)
$3,826(2024)
Lot Size
8,712 SQFT
8,712 SQFT
Type
Single-Family Home
Single-Family Home
Year Built
1912
1912
Style
2 Story
2 Story
Views
No
No
County
Albany County
Albany County
Listed By
Trenille Young, Century 21 Bell Real Estate
Source
CHEYENNE BOARD OF REALTORS
Last checked Dec 20 2025 at 9:03 AM GMT+0000
CHEYENNE BOARD OF REALTORS
Last checked Dec 20 2025 at 9:03 AM GMT+0000
Bathroom Details
- Full Bathroom: 1
- 3/4 Bathroom: 1
- Half Bathroom: 1
Interior Features
- Interior Features : Separate Dining
- Interior Features : Pantry
- Interior Finishes : Solid Surface Countertops
- Interior Finishes : Hardwood Floors
Kitchen
- 11X6
Subdivision
- U.p First Addn
Property Features
- Fireplace: One
- Foundation: Basement
Heating and Cooling
- Forced Air
Basement Information
- Basement
Exterior Features
- Wood/Hardboard
- Roof: Composition/Asphalt
Utility Information
- Utilities: Black Hills Energy, Rocky Mtn Power, Community Water/Well
- Sewer: City Sewer
- Fuel: Natural Gas
- Energy: Ceiling Fan
Garage
- 4+ Car Detached
- Tandem
- Alley Access
- 20X44
Stories
- 2
Location
Estimated Monthly Mortgage Payment
*Based on Fixed Interest Rate withe a 30 year term, principal and interest only
Listing price
Down payment
%
Interest rate
%Mortgage calculator estimates are provided by C21 Bell Real Estate and are intended for information use only. Your payments may be higher or lower and all loans are subject to credit approval.
Disclaimer: Copyright 2025 Cheyenne Board of Realtors. All rights reserved. This information is deemed reliable, but not guaranteed. The information being provided is for consumers’ personal, non-commercial use and may not be used for any purpose other than to identify prospective properties consumers may be interested in purchasing. Data last updated 12/20/25 01:03




Description