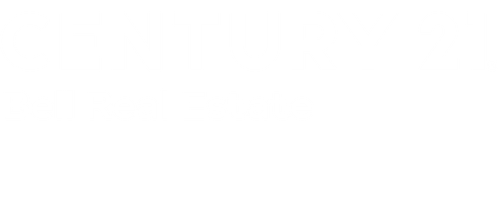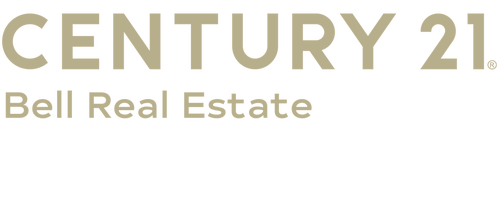


Listing Courtesy of: CHEYENNE BOARD OF REALTORS / Century 21 Bell Real Estate / Tracy Wilson
Tbd Glencoe Dr Cheyenne, WY 82009
Active (188 Days)
$699,000 (USD)
MLS #:
98022
98022
Taxes
$3,912(2025)
$3,912(2025)
Lot Size
4.61 acres
4.61 acres
Type
Single-Family Home
Single-Family Home
Year Built
2025
2025
Style
Ranch
Ranch
Views
No
No
County
Laramie County
Laramie County
Listed By
Tracy Wilson, Century 21 Bell Real Estate
Source
CHEYENNE BOARD OF REALTORS
Last checked Feb 4 2026 at 5:02 AM GMT+0000
CHEYENNE BOARD OF REALTORS
Last checked Feb 4 2026 at 5:02 AM GMT+0000
Bathroom Details
- Full Bathrooms: 2
Interior Features
- Interior Features : Eat In Kitchen
- Interior Features : Pantry
- Interior Features : Vaulted Ceiling
- Interior Features : Walk-In Closet
- Interior Features : Main Floor Laundry
- Interior Finishes : Hardwood Floors
- Interior Finishes : Tile Floors
- Interior Finishes : Granite Countertops
- Interior Features : Extra Insulation
- Interior Features : Main Floor Primary
Kitchen
- 13X11
Subdivision
- Archer Estates
Property Features
- Fireplace: One
- Fireplace: Gas Fueled
- Foundation: Basement
Heating and Cooling
- Forced Air
- Central A/C
Basement Information
- Basement
Exterior Features
- Wood/Hardboard
- Stone
- Roof: Composition/Asphalt
Utility Information
- Utilities: Black Hills Energy, Private Well
- Sewer: Septic
- Fuel: Natural Gas
- Energy: High Effic. Hvac 95% +, Ceiling Fan, Energy Star Rated Windows, Energy Star Appliances
Garage
- 3 Car Attached
- Garage Door Opener
- 30X22
Location
Estimated Monthly Mortgage Payment
*Based on Fixed Interest Rate withe a 30 year term, principal and interest only
Listing price
Down payment
%
Interest rate
%Mortgage calculator estimates are provided by C21 Bell Real Estate and are intended for information use only. Your payments may be higher or lower and all loans are subject to credit approval.
Disclaimer: Copyright 2026 Cheyenne Board of Realtors. All rights reserved. This information is deemed reliable, but not guaranteed. The information being provided is for consumers’ personal, non-commercial use and may not be used for any purpose other than to identify prospective properties consumers may be interested in purchasing. Data last updated 2/3/26 21:02




Description