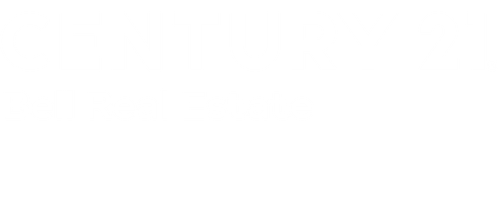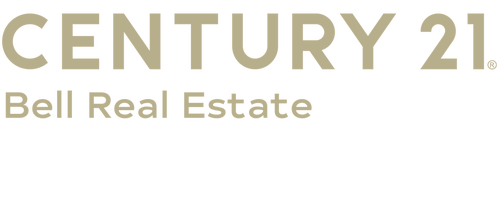


7430 Beckle Rd Cheyenne, WY 82009
-
OPENSat, Apr 2611:00 am - 12 noon
Description
96277
$2,332(2024)
5 acres
Single-Family Home
2002
Ranch
No
Laramie County
Listed By
CHEYENNE BOARD OF REALTORS
Last checked Apr 25 2025 at 5:18 PM GMT+0000
- Full Bathrooms: 2
- Interior Finishes : Hardwood Floors
- Interior Finishes : Laminate Floors
- Interior Features : Pantry
- Interior Features : Vaulted Ceiling
- Interior Features : Walk-In Closet
- Interior Features : Main Floor Primary
- 9X7
- Bison Run
- Fireplace: Gas Fueled
- Foundation: Basement
- Forced Air
- Basement
- Brick
- Wood/Hardboard
- Roof: Composition/Asphalt
- Utilities: Private Well, Black Hills Energy
- Sewer: Septic
- Fuel: Natural Gas
- Energy: Ceiling Fan
- 2 Car Attached
- 22X26
Estimated Monthly Mortgage Payment
*Based on Fixed Interest Rate withe a 30 year term, principal and interest only




