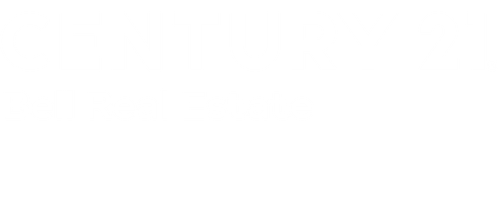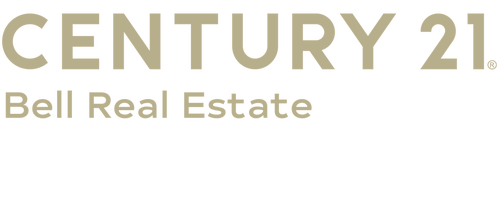


7019 Evers Blvd Cheyenne, WY 82009
-
OPENSun, Nov 1711:00 am - 1:00 pm
Description
95361
$3,399(2024)
8,712 SQFT
Single-Family Home
1983
2 Story
No
Laramie County
Listed By
CHEYENNE BOARD OF REALTORS
Last checked Nov 15 2024 at 4:14 AM GMT+0000
- Full Bathroom: 1
- Half Bathrooms: 3
- Interior Features : Radon Mitigation System
- Interior Features : Wet Bar
- Interior Features : Walk-In Closet
- Interior Features : Main Floor Laundry
- Interior Features : Separate Dining
- Interior Features : Pantry
- Interior Features : Great Room
- Interior Features : Eat In Kitchen
- Interior Features : Den/Study/Office
- Interior Features : Bay/Bow Window
- Interior Finishes : Granite Countertops
- Interior Finishes : Tile Floors
- 12X19
- Western Hills
- Fireplace: Gas Fueled
- Fireplace: One
- Foundation: Basement
- Forced Air
- Central A/C
- Basement
- Wood/Hardboard
- Brick
- Roof: Metal
- Utilities: Black Hills Energy, Public (City) Water
- Sewer: City Sewer
- Fuel: Natural Gas
- Garage Door Opener
- 3 Car Attached
- 2
Estimated Monthly Mortgage Payment
*Based on Fixed Interest Rate withe a 30 year term, principal and interest only



