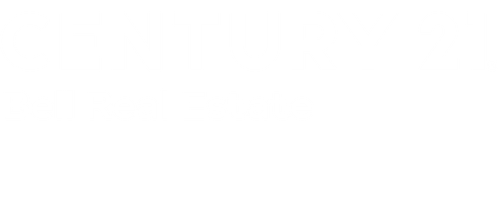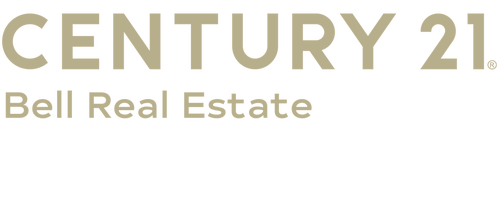

Listing Courtesy of: CHEYENNE BOARD OF REALTORS / Crossed Arrows Real Estate Services
606 Cherry St Cheyenne, WY 82007
Active (142 Days)
$565,000 (USD)
MLS #:
97481
97481
Lot Size
0.33 acres
0.33 acres
Type
Single-Family Home
Single-Family Home
Year Built
2025
2025
Style
Ranch
Ranch
Views
No
No
County
Laramie County
Laramie County
Listed By
Shaylin Stein, Crossed Arrows Real Estate Services
Source
CHEYENNE BOARD OF REALTORS
Last checked Nov 2 2025 at 11:11 PM GMT+0000
CHEYENNE BOARD OF REALTORS
Last checked Nov 2 2025 at 11:11 PM GMT+0000
Bathroom Details
- Full Bathrooms: 3
Interior Features
- Interior Features : Eat In Kitchen
- Interior Features : Pantry
- Interior Features : Vaulted Ceiling
- Interior Features : Walk-In Closet
- Interior Features : Thermal Windows
- Interior Features : Radon Mitigation System
- Interior Finishes : Tile Floors
- Interior Finishes : Granite Countertops
- Interior Features : Sump Pump
- Interior Finishes : Luxury Vinyl Floors
- Interior Features : Main Floor Primary
Subdivision
- Country Homes
Property Features
- Fireplace: One
- Fireplace: Wood Stove
- Foundation: Basement
Heating and Cooling
- Forced Air
- Wood Stove
- Humidifier
- In-Floor Heat
- Central A/C
Basement Information
- Basement
Exterior Features
- Wood/Hardboard
- Stone
- Roof: Composition/Asphalt
Utility Information
- Utilities: Public (City) Water, Black Hills Energy
- Sewer: District Sewer
- Fuel: Natural Gas
- Energy: Tankless Waterheater, Programmable Thermostat, High Effic. Hvac 95% +, Sustainable Flooring, Ceiling Fan, Low E Windows, Energy Star Rated Windows, Energy Star Appliances
Garage
- 2 Car Attached
- 25X24
Listing Price History
Date
Event
Price
% Change
$ (+/-)
Oct 29, 2025
Price Changed
$565,000
-1%
-5,000
Aug 22, 2025
Price Changed
$570,000
-3%
-15,000
Jun 13, 2025
Original Price
$585,000
-
-
Location
Estimated Monthly Mortgage Payment
*Based on Fixed Interest Rate withe a 30 year term, principal and interest only
Listing price
Down payment
%
Interest rate
%Mortgage calculator estimates are provided by C21 Bell Real Estate and are intended for information use only. Your payments may be higher or lower and all loans are subject to credit approval.
Disclaimer: Copyright 2025 Cheyenne Board of Realtors. All rights reserved. This information is deemed reliable, but not guaranteed. The information being provided is for consumers’ personal, non-commercial use and may not be used for any purpose other than to identify prospective properties consumers may be interested in purchasing. Data last updated 11/2/25 15:11




Description