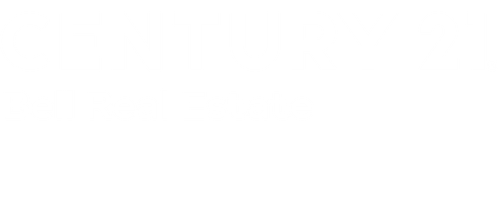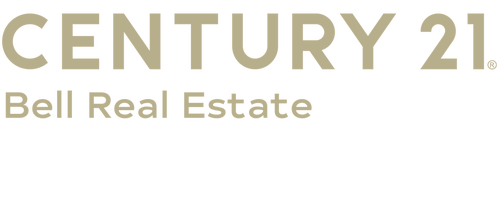


Listing Courtesy of: CHEYENNE BOARD OF REALTORS / Century 21 Bell Real Estate / Brittney Kotunok
600 Manor Ln Cheyenne, WY 82009
Active (24 Days)
$535,000 (USD)
MLS #:
98789
98789
Taxes
$2,817(2025)
$2,817(2025)
Lot Size
0.37 acres
0.37 acres
Type
Single-Family Home
Single-Family Home
Year Built
1964
1964
Style
Ranch
Ranch
Views
No
No
County
Laramie County
Laramie County
Listed By
Brittney Kotunok, Century 21 Bell Real Estate
Source
CHEYENNE BOARD OF REALTORS
Last checked Nov 3 2025 at 3:12 AM GMT+0000
CHEYENNE BOARD OF REALTORS
Last checked Nov 3 2025 at 3:12 AM GMT+0000
Bathroom Details
- Full Bathrooms: 2
- 3/4 Bathroom: 1
Interior Features
- Interior Features : Separate Dining
- Interior Features : Eat In Kitchen
- Interior Finishes : Solid Surface Countertops
- Interior Finishes : Tile Floors
- Interior Features : Skylights
- Interior Finishes : Luxury Vinyl Floors
- Interior Features : Security System
- Interior Features : Intercom
- Interior Features : Main Floor Primary
Kitchen
- 17X12
Subdivision
- Manewal Add
Property Features
- Fireplace: Gas Fueled
- Fireplace: Two
- Foundation: Basement
Heating and Cooling
- Forced Air
- Humidifier
- In-Floor Heat
- Central A/C
Basement Information
- Basement
Exterior Features
- Brick
- Roof: Composition/Asphalt
Utility Information
- Utilities: Public (City) Water, Black Hills Energy
- Sewer: City Sewer
- Fuel: Natural Gas
- Energy: Programmable Thermostat, Ceiling Fan, Storm Doors, Skylights
Garage
- 2 Car Attached
- Garage Door Opener
- 21X22
Location
Estimated Monthly Mortgage Payment
*Based on Fixed Interest Rate withe a 30 year term, principal and interest only
Listing price
Down payment
%
Interest rate
%Mortgage calculator estimates are provided by C21 Bell Real Estate and are intended for information use only. Your payments may be higher or lower and all loans are subject to credit approval.
Disclaimer: Copyright 2025 Cheyenne Board of Realtors. All rights reserved. This information is deemed reliable, but not guaranteed. The information being provided is for consumers’ personal, non-commercial use and may not be used for any purpose other than to identify prospective properties consumers may be interested in purchasing. Data last updated 11/2/25 19:12





Description