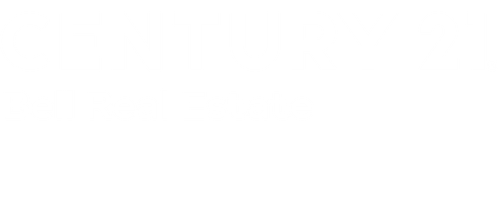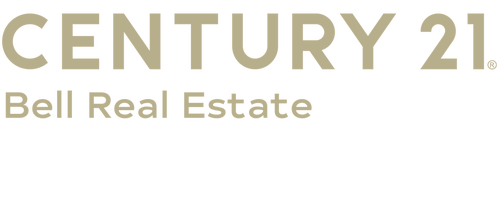


5803 Calumet Dr Cheyenne, WY 82001
-
OPENSat, Nov 1611:00 am - 1:00 pm
Description
95021
$3,136(2024)
7,841 SQFT
Single-Family Home
2006
Ranch
No
Laramie County
Listed By
CHEYENNE BOARD OF REALTORS
Last checked Nov 15 2024 at 1:38 AM GMT+0000
- Full Bathrooms: 3
- Interior Features : Main Floor Primary
- Interior Features : Walk-In Closet
- Interior Features : Main Floor Laundry
- Interior Features : Separate Dining
- Interior Features : Pantry
- Interior Features : Great Room
- Interior Features : Eat In Kitchen
- Interior Features : Den/Study/Office
- Interior Finishes : Granite Countertops
- Interior Finishes : Hardwood Floors
- 13X15
- Dakota Crossing
- Fireplace: Gas Fueled
- Fireplace: One
- Foundation: Basement
- Forced Air
- Central A/C
- Basement
- Wood/Hardboard
- Brick
- Roof: Composition/Asphalt
- Utilities: Black Hills Energy, Public (City) Water
- Sewer: City Sewer
- Fuel: Natural Gas
- Garage Door Opener
- 3 Car Attached
Estimated Monthly Mortgage Payment
*Based on Fixed Interest Rate withe a 30 year term, principal and interest only



