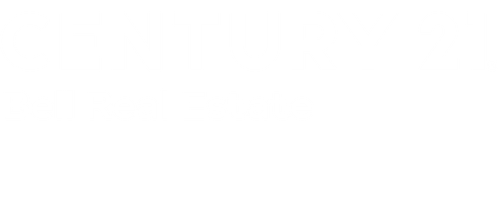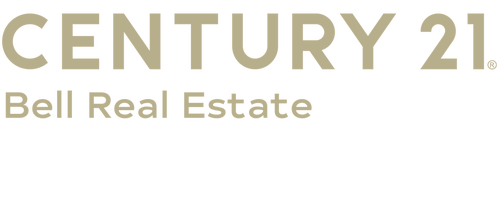


Listing Courtesy of: CHEYENNE BOARD OF REALTORS / Century 21 Bell Real Estate / Trenille Young
5612 Opal Dr Cheyenne, WY 82009
Active (90 Days)
$765,000
MLS #:
96380
96380
Taxes
$5,109(2024)
$5,109(2024)
Lot Size
7,841 SQFT
7,841 SQFT
Type
Single-Family Home
Single-Family Home
Year Built
2021
2021
Style
Ranch
Ranch
Views
No
No
County
Laramie County
Laramie County
Listed By
Trenille Young, Century 21 Bell Real Estate
Source
CHEYENNE BOARD OF REALTORS
Last checked Jun 12 2025 at 4:10 AM GMT+0000
CHEYENNE BOARD OF REALTORS
Last checked Jun 12 2025 at 4:10 AM GMT+0000
Bathroom Details
- Full Bathrooms: 4
Interior Features
- Interior Finishes : Hardwood Floors
- Interior Finishes : Solid Surface Countertops
- Interior Features : Cable Tv
- Interior Features : Den/Study/Office
- Interior Features : Great Room
- Interior Features : Extra Insulation
- Interior Features : Pantry
- Interior Features : Separate Dining
- Interior Features : Security System
- Interior Features : Sump Pump
- Interior Features : Main Floor Laundry
- Interior Features : Walk-In Closet
- Interior Features : Main Floor Primary
- Smart Features : Automated Appliances
- Smart Features : Smart Alarms
Kitchen
- 10X13
Subdivision
- Whitney Ranch
Property Features
- Fireplace: Two
- Foundation: Basement
Heating and Cooling
- Forced Air
- Central A/C
Basement Information
- Basement
Exterior Features
- Wood/Hardboard
- Stone
- Roof: Composition/Asphalt
Utility Information
- Utilities: Public (City) Water, High West Energy
- Sewer: City Sewer
- Fuel: Natural Gas
- Energy: Energy Star Appliances, Programmable Thermostat, High Effic. Hvac 95% +, Ceiling Fan, Energy Star Rated Windows, Low E Windows
Garage
- 2 Car Attached
- 25X21
Location
Estimated Monthly Mortgage Payment
*Based on Fixed Interest Rate withe a 30 year term, principal and interest only
Listing price
Down payment
%
Interest rate
%Mortgage calculator estimates are provided by C21 Bell Real Estate and are intended for information use only. Your payments may be higher or lower and all loans are subject to credit approval.
Disclaimer: Copyright 2025 Cheyenne Board of Realtors. All rights reserved. This information is deemed reliable, but not guaranteed. The information being provided is for consumers’ personal, non-commercial use and may not be used for any purpose other than to identify prospective properties consumers may be interested in purchasing. Data last updated 6/11/25 21:10





Description