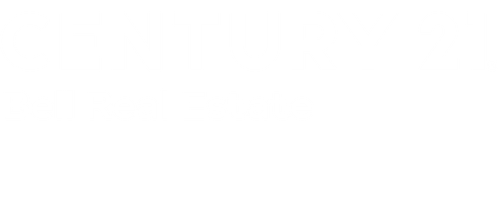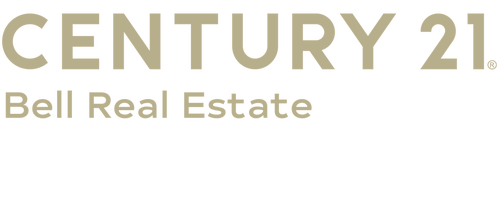


Listing Courtesy of: CHEYENNE BOARD OF REALTORS / #1 Properties
5501 Frederick Dr Cheyenne, WY 82009
Active (18 Days)
$459,000
MLS #:
97866
97866
Taxes
$2,575
$2,575
Lot Size
6,970 SQFT
6,970 SQFT
Type
Single-Family Home
Single-Family Home
Year Built
1959
1959
Style
Ranch
Ranch
Views
No
No
County
Laramie County
Laramie County
Listed By
Dominic Valdez, #1 Properties
Source
CHEYENNE BOARD OF REALTORS
Last checked Jul 26 2025 at 11:39 PM GMT+0000
CHEYENNE BOARD OF REALTORS
Last checked Jul 26 2025 at 11:39 PM GMT+0000
Bathroom Details
- Full Bathroom: 1
- 3/4 Bathrooms: 2
Interior Features
- Interior Finishes : Hardwood Floors
- Interior Finishes : Laminate Floors
- Interior Finishes : Tile Floors
- Interior Features : Cable Tv
- Interior Features : Eat In Kitchen
- Interior Features : Great Room
- Interior Features : Pantry
- Interior Features : Separate Dining
- Interior Features : Storm Windows
- Interior Features : Wet Bar
- Interior Features : Wood Windows
- Interior Features : Main Floor Primary
Kitchen
- 12X18
Subdivision
- Spring Valley A
Property Features
- Fireplace: Two
- Fireplace: Wood Fueled
- Foundation: Basement
- Foundation: Concrete
Heating and Cooling
- Forced Air
- Central A/C
Basement Information
- Basement
Exterior Features
- Brick
- Roof: Composition/Asphalt
Utility Information
- Utilities: Public (City) Water, Black Hills Energy
- Sewer: City Sewer
- Fuel: Natural Gas
- Energy: None
Garage
- 1 Car Attached
- 1 Car Detached
- Garage Door Opener
- 20X17
Location
Estimated Monthly Mortgage Payment
*Based on Fixed Interest Rate withe a 30 year term, principal and interest only
Listing price
Down payment
%
Interest rate
%Mortgage calculator estimates are provided by C21 Bell Real Estate and are intended for information use only. Your payments may be higher or lower and all loans are subject to credit approval.
Disclaimer: Copyright 2025 Cheyenne Board of Realtors. All rights reserved. This information is deemed reliable, but not guaranteed. The information being provided is for consumers’ personal, non-commercial use and may not be used for any purpose other than to identify prospective properties consumers may be interested in purchasing. Data last updated 7/26/25 16:39




Description