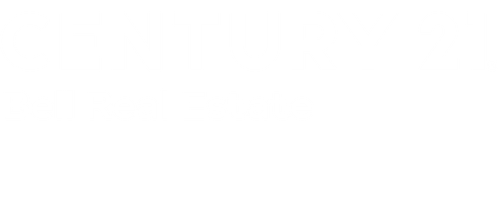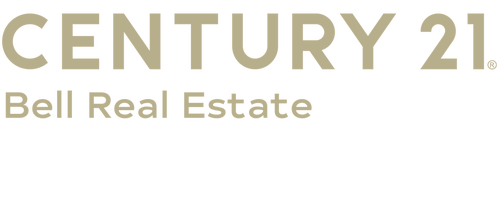


5323 Sullivan St Cheyenne, WY 82001
-
OPENSun, Jul 2712 noon - 4:00 pm
Description
96830
7,841 SQFT
Single-Family Home
2024
Ranch
No
Laramie County
Listed By
CHEYENNE BOARD OF REALTORS
Last checked Jul 26 2025 at 11:39 PM GMT+0000
- Full Bathrooms: 3
- Interior Finishes : Hardwood Floors
- Interior Finishes : Tile Floors
- Interior Finishes : Solid Surface Countertops
- Interior Features : Cable Tv
- Interior Features : Great Room
- Interior Features : Main Floor Laundry
- Interior Features : Walk-In Closet
- Interior Features : Main Floor Primary
- Interior Features : Radon Mitigation System
- 11X13
- Whitney Ranch
- Fireplace: One
- Fireplace: Gas Fueled
- Foundation: Walkout Bsmt
- Forced Air
- Central A/C
- Wood/Hardboard
- Stone
- Roof: Composition/Asphalt
- Utilities: Public (City) Water, Black Hills Energy
- Sewer: City Sewer
- Fuel: Natural Gas
- 3 Car Attached
- 21X29
Listing Price History
Estimated Monthly Mortgage Payment
*Based on Fixed Interest Rate withe a 30 year term, principal and interest only




