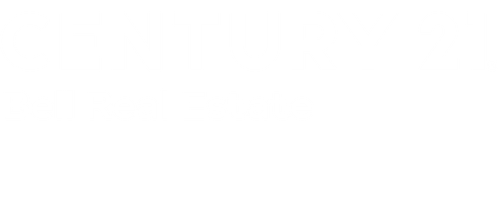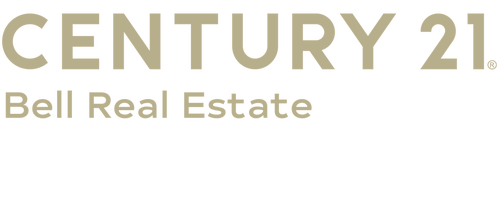


5242 Shadow Rock Drive Cheyenne, WY 82009
-
OPENSat, Apr 2611:30 am - 1:30 pm
-
OPENSun, Apr 2710:00 am - 12 noon
Description
96660
$2,936(2024)
7,841 SQFT
Single-Family Home
2014
Ranch
No
Laramie County
Listed By
CHEYENNE BOARD OF REALTORS
Last checked Apr 25 2025 at 5:50 PM GMT+0000
- Full Bathrooms: 2
- 3/4 Bathroom: 1
- Interior Finishes : Hardwood Floors
- Interior Finishes : Granite Countertops
- Interior Finishes : Luxury Vinyl Floors
- Interior Features : Pantry
- Interior Features : Separate Dining
- Interior Features : Security System
- Interior Features : Main Floor Laundry
- Interior Features : Vaulted Ceiling
- Interior Features : Walk-In Closet
- Interior Features : Main Floor Primary
- Interior Features : Thermal Windows
- 10X17
- Granite Hills
- Fireplace: One
- Fireplace: Gas Fueled
- Foundation: Basement
- Forced Air
- Radiant
- Central A/C
- Whole House Fan
- Basement
- Stucco
- Stone
- Roof: Composition/Asphalt
- Utilities: Public (City) Water, Black Hills Energy
- Sewer: City Sewer
- Fuel: Natural Gas
- Energy: Programmable Thermostat, Ceiling Fan
- 2 Car Attached
- 23X26
Listing Price History
Estimated Monthly Mortgage Payment
*Based on Fixed Interest Rate withe a 30 year term, principal and interest only




