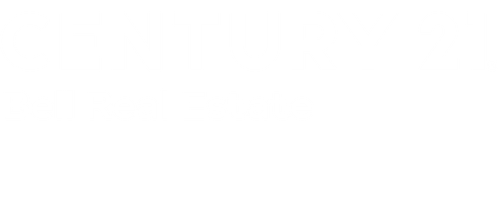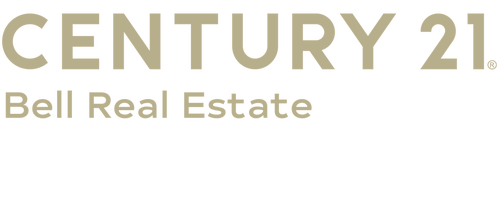


4705 Storm Ct Cheyenne, WY 82009
-
OPENSat, Nov 1611:00 am - 12:30 pm
Description
95336
$3,563(2024)
5,227 SQFT
Single-Family Home
2020
Ranch
No
Laramie County
Listed By
CHEYENNE BOARD OF REALTORS
Last checked Nov 15 2024 at 1:38 AM GMT+0000
- Full Bathrooms: 2
- 3/4 Bathroom: 1
- Interior Features : Main Floor Primary
- Interior Features : Walk-In Closet
- Interior Features : Vaulted Ceiling
- Interior Features : Main Floor Laundry
- Interior Features : Separate Dining
- Interior Features : Pantry
- Interior Features : Great Room
- Interior Features : Eat In Kitchen
- Interior Features : Den/Study/Office
- Interior Features : Cable Tv
- Interior Finishes : Luxury Vinyl Floors
- Interior Finishes : Solid Surface Countertops
- 14X9
- Whitney Ranch
- Fireplace: Gas Fueled
- Fireplace: One
- Foundation: Basement
- Forced Air
- Central A/C
- Basement
- Stone
- Wood/Hardboard
- Roof: Composition/Asphalt
- Utilities: Black Hills Energy, Public (City) Water
- Sewer: City Sewer
- Fuel: Natural Gas
- Energy: Solar Panels, Ceiling Fan, Programmable Thermostat, Tankless Waterheater
- 20X24
- Garage Door Opener
- 2 Car Attached
Estimated Monthly Mortgage Payment
*Based on Fixed Interest Rate withe a 30 year term, principal and interest only




