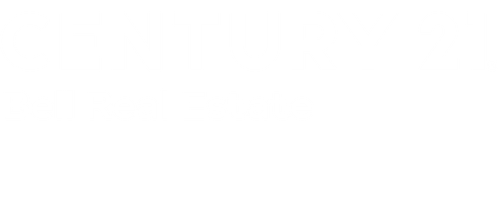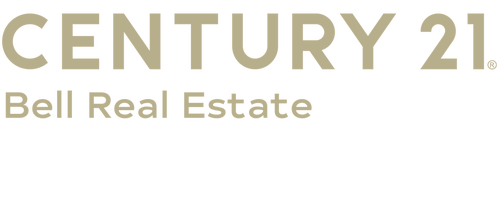


443 Carriage Dr Cheyenne, WY 82009
-
OPENSun, Nov 171:00 pm - 2:30 pm
Description
94569
$3,832(2023)
0.36 acres
Single-Family Home
1993
Ranch
No
Laramie County
Listed By
CHEYENNE BOARD OF REALTORS
Last checked Nov 15 2024 at 4:14 AM GMT+0000
- Full Bathrooms: 3
- Interior Features : Thermal Windows
- Interior Features : Main Floor Primary
- Interior Features : Wet Bar
- Interior Features : Walk-In Closet
- Interior Features : Vaulted Ceiling
- Interior Features : Main Floor Laundry
- Interior Features : Separate Dining
- Interior Features : Rec Room
- Interior Features : Pantry
- Interior Features : Eat In Kitchen
- Interior Features : Cable Tv
- Interior Features : Bay/Bow Window
- Interior Finishes : Tile Floors
- 19X14
- Bar X Ranch
- Fireplace: Gas Fueled
- Fireplace: One
- Foundation: Basement
- Forced Air
- Central A/C
- Basement
- Wood/Hardboard
- Brick
- Roof: Composition/Asphalt
- Utilities: Black Hills Energy, Public (City) Water
- Sewer: City Sewer
- Fuel: Natural Gas
- Energy: Storm Doors, Ceiling Fan
- 24X22
- Alley Access
- Garage Door Opener
- 2 Car Attached
Estimated Monthly Mortgage Payment
*Based on Fixed Interest Rate withe a 30 year term, principal and interest only




