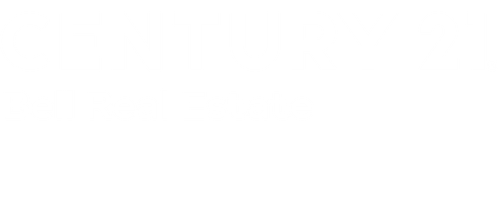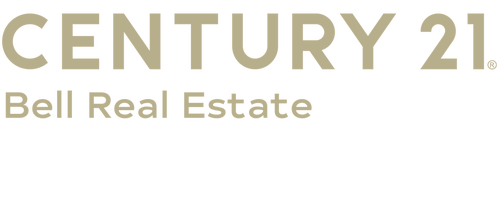


433 W 8th Ave Cheyenne, WY 82001-1260
-
OPENSun, Nov 173:00 pm - 4:30 pm
Description
94541
$4,150(2023)
7,841 SQFT
Single-Family Home
1956
Ranch
No
Laramie County
Listed By
CHEYENNE BOARD OF REALTORS
Last checked Nov 15 2024 at 4:14 AM GMT+0000
- Full Bathroom: 1
- 3/4 Bathrooms: 2
- Interior Features : Thermal Windows
- Interior Features : Main Floor Primary
- Interior Features : Wet Bar
- Interior Features : Walk-In Closet
- Interior Features : Skylights
- Interior Features : Separate Dining
- Interior Features : Rec Room
- Interior Features : Pantry
- Interior Features : Den/Study/Office
- Interior Features : Cable Tv
- Interior Features : Bay/Bow Window
- Interior Finishes : Solid Surface Countertops
- Interior Finishes : Tile Floors
- Interior Finishes : Hardwood Floors
- 10X14
- Moore Haven Hts
- Fireplace: Gas Fueled
- Fireplace: Two
- Foundation: Basement
- Forced Air
- Central A/C
- Attic Fan
- Basement
- Wood/Hardboard
- Brick
- Roof: Composition/Asphalt
- Utilities: Black Hills Energy, Clfp, Public (City) Water
- Sewer: City Sewer
- Fuel: Natural Gas
- Energy: Drip Sprinklersym.ontimer, Ceiling Fan, Programmable Thermostat
- 36X19
- Tandem
- Alley Access
- Other
- Garage Door Opener
- 2 Car Attached
Listing Price History
Estimated Monthly Mortgage Payment
*Based on Fixed Interest Rate withe a 30 year term, principal and interest only




