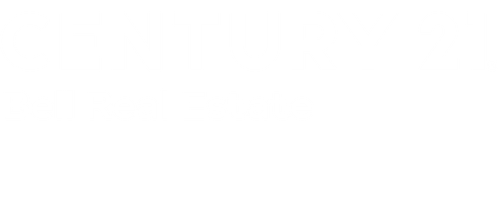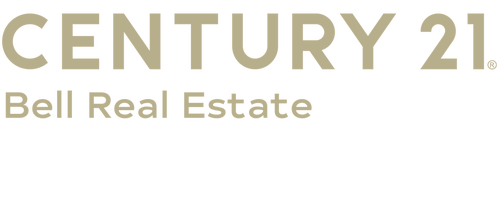


Listing Courtesy of: CHEYENNE BOARD OF REALTORS / #1 Properties
4077 Saddleback Ln Cheyenne, WY 82009-0000
Active (107 Days)
$648,900 (USD)
MLS #:
97890
97890
Lot Size
5,663 SQFT
5,663 SQFT
Type
Single-Family Home
Single-Family Home
Year Built
2025
2025
Style
Ranch
Ranch
Views
No
No
County
Laramie County
Laramie County
Listed By
Angie Depew, #1 Properties
Source
CHEYENNE BOARD OF REALTORS
Last checked Nov 2 2025 at 11:11 PM GMT+0000
CHEYENNE BOARD OF REALTORS
Last checked Nov 2 2025 at 11:11 PM GMT+0000
Bathroom Details
- Full Bathrooms: 2
- 3/4 Bathroom: 1
Interior Features
- Interior Features : Cable Tv
- Interior Features : Separate Dining
- Interior Features : Eat In Kitchen
- Interior Features : Pantry
- Interior Features : Walk-In Closet
- Interior Finishes : Solid Surface Countertops
- Interior Features : Main Floor Laundry
- Interior Finishes : Tile Floors
- Interior Features : Extra Insulation
- Interior Features : Bay/Bow Window
- Interior Features : Sump Pump
- Interior Finishes : Luxury Vinyl Floors
- Interior Features : Main Floor Primary
Kitchen
- 16X14
Subdivision
- Saddle Ridge
Property Features
- Fireplace: One
- Fireplace: Gas Fueled
- Foundation: Basement
- Foundation: Garden/Daylight
- Foundation: Concrete
Heating and Cooling
- Forced Air
- Central A/C
Basement Information
- Basement
Exterior Features
- Stone
- Stucco
- Roof: Composition/Asphalt
Utility Information
- Utilities: Public (City) Water, Black Hills Energy, High West Energy
- Sewer: City Sewer
- Fuel: Natural Gas
- Energy: Tankless Waterheater, Programmable Thermostat, High Effic. Hvac 95% +, Ceiling Fan, Drip Sprinklersym.ontimer, Energy Star Rated Windows
Garage
- 2 Car Attached
- Garage Door Opener
- 24 X 21
Location
Estimated Monthly Mortgage Payment
*Based on Fixed Interest Rate withe a 30 year term, principal and interest only
Listing price
Down payment
%
Interest rate
%Mortgage calculator estimates are provided by C21 Bell Real Estate and are intended for information use only. Your payments may be higher or lower and all loans are subject to credit approval.
Disclaimer: Copyright 2025 Cheyenne Board of Realtors. All rights reserved. This information is deemed reliable, but not guaranteed. The information being provided is for consumers’ personal, non-commercial use and may not be used for any purpose other than to identify prospective properties consumers may be interested in purchasing. Data last updated 11/2/25 15:11





Description