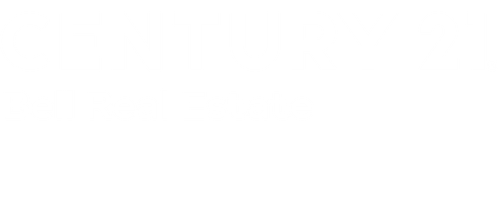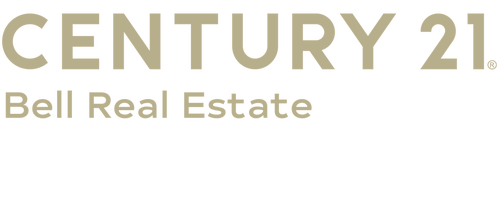


3905 Medicine Man Trl Cheyenne, WY 82001
-
OPENSun, Nov 1710:00 am - 12 noon
Description
95006
$2,118(2024)
3,485 SQFT
Single-Family Home
2015
2 Story
No
Laramie County
Listed By
CHEYENNE BOARD OF REALTORS
Last checked Nov 15 2024 at 1:38 AM GMT+0000
- Full Bathrooms: 2
- Half Bathroom: 1
- Interior Features : Thermal Windows
- Interior Features : Walk-In Closet
- Interior Features : Separate Dining
- Interior Features : Cable Tv
- Interior Finishes : Laminate Floors
- Interior Finishes : Stained Natural Trim
- 9X11
- Saddle Ridge
- Fireplace: None
- Foundation: Basement
- Forced Air
- Central A/C
- Basement
- Vinyl Siding
- Roof: Composition/Asphalt
- Utilities: Black Hills Energy, Public (City) Water
- Sewer: City Sewer
- Fuel: Natural Gas
- Energy: Drip Sprinklersym.ontimer, Low E Windows, Ceiling Fan, High Effic. Hvac 95% +, Programmable Thermostat
- 2 Car Attached
- 2
Listing Price History
Estimated Monthly Mortgage Payment
*Based on Fixed Interest Rate withe a 30 year term, principal and interest only




