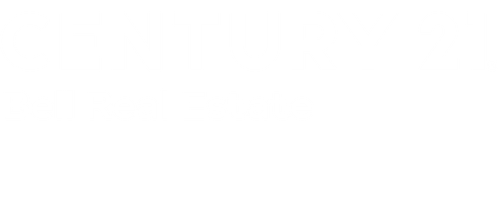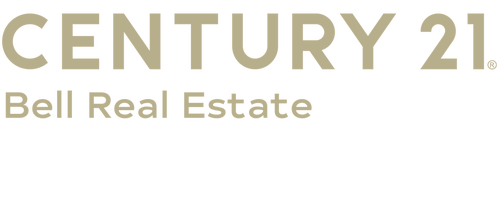


3715 Purple Sage Rd Cheyenne, WY 82001
-
OPENSat, Apr 262:00 pm - 4:00 pm
Description
96647
$3,617(2024)
7,841 SQFT
Single-Family Home
2015
Ranch
No
Laramie County
Listed By
CHEYENNE BOARD OF REALTORS
Last checked Apr 25 2025 at 5:50 PM GMT+0000
- Full Bathrooms: 3
- Interior Finishes : Hardwood Floors
- Interior Finishes : Tile Floors
- Interior Finishes : Granite Countertops
- Interior Features : Eat In Kitchen
- Interior Features : Great Room
- Interior Features : Separate Dining
- Interior Features : Sump Pump
- Interior Features : Main Floor Laundry
- Interior Features : Vaulted Ceiling
- Interior Features : Walk-In Closet
- Interior Features : Wet Bar
- Interior Features : Main Floor Primary
- 12X12
- Saddle Ridge
- Fireplace: One
- Fireplace: Gas Fueled
- Foundation: Basement
- Forced Air
- Central A/C
- Basement
- Wood/Hardboard
- Stone
- Roof: Composition/Asphalt
- Utilities: Public (City) Water, Black Hills Energy
- Sewer: City Sewer
- Fuel: Natural Gas
- Energy: Tankless Waterheater, Programmable Thermostat, Ceiling Fan, Storm Doors
- 3 Car Attached
Estimated Monthly Mortgage Payment
*Based on Fixed Interest Rate withe a 30 year term, principal and interest only




