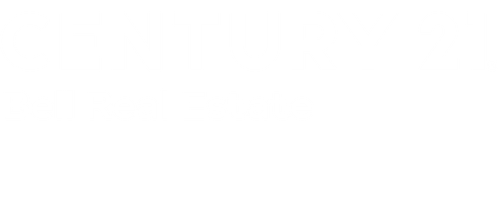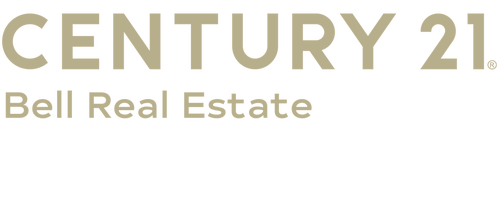


3632 Red Feather Tr Cheyenne, WY 82001
-
OPENSat, Nov 161:00 pm - 3:00 pm
Description
94884
$3,870(2024)
5,663 SQFT
Single-Family Home
2019
Ranch
No
Laramie County
Listed By
CHEYENNE BOARD OF REALTORS
Last checked Nov 15 2024 at 1:38 AM GMT+0000
- Full Bathrooms: 2
- 3/4 Bathroom: 1
- Interior Features : Radon Mitigation System
- Interior Features : Main Floor Primary
- Interior Features : Walk-In Closet
- Interior Features : Vaulted Ceiling
- Interior Features : Main Floor Laundry
- Interior Features : Pantry
- Interior Features : Extra Insulation
- Interior Features : Great Room
- Interior Features : Eat In Kitchen
- Interior Finishes : Solid Surface Countertops
- Interior Finishes : Tile Floors
- Interior Finishes : Hardwood Floors
- Saddle Ridge
- Fireplace: Gas Fueled
- Fireplace: One
- Foundation: Garden/Daylight
- Foundation: Basement
- Forced Air
- Central A/C
- Basement
- Stone
- Stucco
- Wood/Hardboard
- Roof: Composition/Asphalt
- Utilities: Black Hills Energy, High West Energy, Public (City) Water
- Sewer: City Sewer
- Fuel: Natural Gas
- Energy: Drip Sprinklersym.ontimer, Low E Windows, Ceiling Fan, High Effic. Hvac 95% +, Programmable Thermostat, Tankless Waterheater, Energy Star Appliances
- Garage Door Opener
- 2 Car Attached
Estimated Monthly Mortgage Payment
*Based on Fixed Interest Rate withe a 30 year term, principal and interest only




