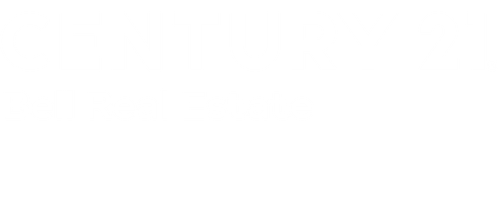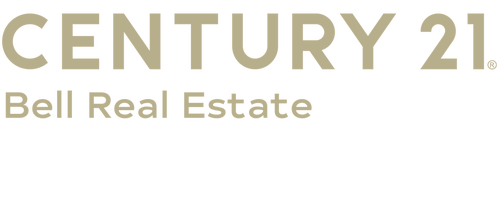


3590 Moonstone Trl Cheyenne, WY 82009-9791
-
OPENSun, Nov 171:00 pm - 2:30 pm
Description
94805
$229(2023)
5.93 acres
Single-Family Home
2024
Ranch
No
Laramie County
Listed By
CHEYENNE BOARD OF REALTORS
Last checked Nov 15 2024 at 4:14 AM GMT+0000
- Full Bathroom: 1
- 3/4 Bathroom: 1
- Interior Features : Thermal Windows
- Interior Features : Main Floor Primary
- Interior Features : Vaulted Ceiling
- Interior Features : Main Floor Laundry
- Interior Features : Extra Insulation
- Interior Features : Great Room
- Interior Features : Eat In Kitchen
- Interior Features : Den/Study/Office
- Interior Features : Bay/Bow Window
- Interior Finishes : Luxury Vinyl Floors
- Interior Finishes : Tile Floors
- 13X10
- Prairie Sunset
- Fireplace: None
- Foundation: Basement
- Forced Air
- Central A/C
- Basement
- Wood/Hardboard
- Roof: Composition/Asphalt
- Utilities: Propane, High West Energy, Private Well
- Sewer: Septic
- Fuel: Propane
- Energy: Ceiling Fan, High Effic. Hvac 95% +, Programmable Thermostat, Energy Star Appliances
- 22X29
- Garage Door Opener
- 2 Car Attached
Estimated Monthly Mortgage Payment
*Based on Fixed Interest Rate withe a 30 year term, principal and interest only




