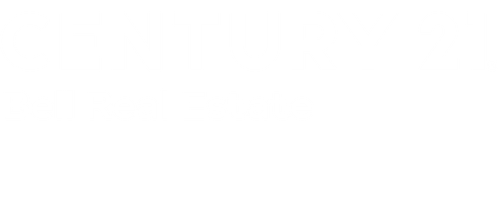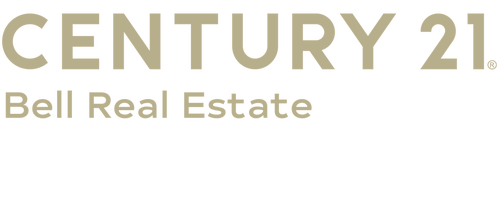


1610 Grove Dr Cheyenne, WY 82009
-
OPENSat, Apr 2611:00 am - 1:00 pm
Description
96889
$4,453(2024)
8 acres
Single-Family Home
2024
Ranch
No
Laramie County
Listed By
CHEYENNE BOARD OF REALTORS
Last checked Apr 25 2025 at 5:18 PM GMT+0000
- Full Bathrooms: 3
- Interior Finishes : Hardwood Floors
- Interior Finishes : Tile Floors
- Interior Finishes : Granite Countertops
- Interior Finishes : Solid Surface Countertops
- Interior Features : Eat In Kitchen
- Interior Features : Extra Insulation
- Interior Features : Pantry
- Interior Features : Main Floor Laundry
- Interior Features : Walk-In Closet
- Interior Features : Main Floor Primary
- Interior Features : Thermal Windows
- 17X13
- Jordan Pasture Subdivision
- Fireplace: Gas Fueled
- Foundation: Basement
- Forced Air
- Central A/C
- Basement
- Wood/Hardboard
- Stone
- Roof: Composition/Asphalt
- Utilities: Private Well, High West Energy, Black Hills Energy
- Sewer: Septic
- Fuel: Natural Gas
- Energy: Energy Star Cert Home, Tankless Waterheater, Programmable Thermostat, High Effic. Hvac 95% +, Energy Star Rated Windows
- 4+ Car Detached
- Garage Door Opener
- 44X24
Estimated Monthly Mortgage Payment
*Based on Fixed Interest Rate withe a 30 year term, principal and interest only




