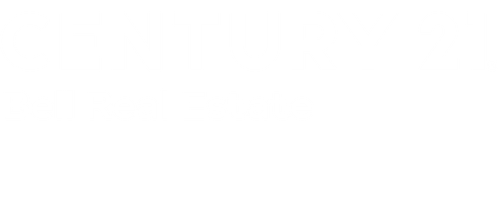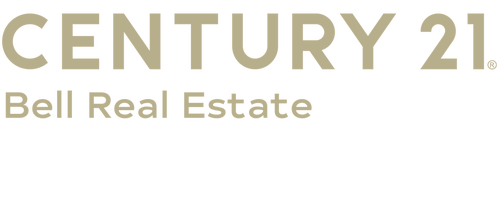


Listing Courtesy of: CHEYENNE BOARD OF REALTORS / Century 21 Bell Real Estate / Asha Bean
1472 Scenic Ridge Dr Cheyenne, WY 82009
Active (93 Days)
$1,065,000 (USD)
MLS #:
98509
98509
Lot Size
16.74 acres
16.74 acres
Type
Single-Family Home
Single-Family Home
Year Built
2022
2022
Style
2 Story
2 Story
Views
No
No
County
Laramie County
Laramie County
Listed By
Asha Bean, Century 21 Bell Real Estate
Source
CHEYENNE BOARD OF REALTORS
Last checked Dec 19 2025 at 12:23 AM GMT+0000
CHEYENNE BOARD OF REALTORS
Last checked Dec 19 2025 at 12:23 AM GMT+0000
Bathroom Details
- Full Bathrooms: 2
- 3/4 Bathrooms: 2
- Half Bathroom: 1
Interior Features
- Interior Features : Pantry
- Interior Features : Walk-In Closet
- Interior Features : Radon Mitigation System
- Interior Finishes : Tile Floors
- Interior Finishes : Granite Countertops
- Interior Features : Extra Insulation
- Interior Features : Den/Study/Office
- Interior Features : Sump Pump
- Interior Features : Security System
Kitchen
- 17X15
Subdivision
- Rocking Star Ranch
Property Features
- Fireplace: Gas Fueled
- Fireplace: Two
- Fireplace: Electric Fueled
- Foundation: Basement
Heating and Cooling
- Forced Air
- Central A/C
Basement Information
- Basement
Exterior Features
- Stone
- Brick
- Roof: Composition/Asphalt
Utility Information
- Utilities: Black Hills Energy, Private Well
- Sewer: Septic
- Fuel: Natural Gas
- Energy: Programmable Thermostat, Ceiling Fan
Garage
- 3 Car Attached
- 22X31
Stories
- 2
Location
Estimated Monthly Mortgage Payment
*Based on Fixed Interest Rate withe a 30 year term, principal and interest only
Listing price
Down payment
%
Interest rate
%Mortgage calculator estimates are provided by C21 Bell Real Estate and are intended for information use only. Your payments may be higher or lower and all loans are subject to credit approval.
Disclaimer: Copyright 2025 Cheyenne Board of Realtors. All rights reserved. This information is deemed reliable, but not guaranteed. The information being provided is for consumers’ personal, non-commercial use and may not be used for any purpose other than to identify prospective properties consumers may be interested in purchasing. Data last updated 12/18/25 16:23





Description